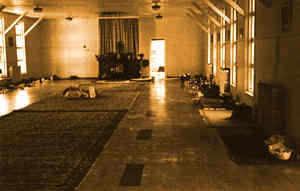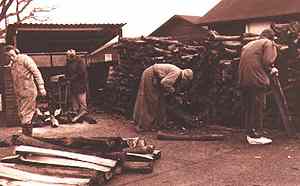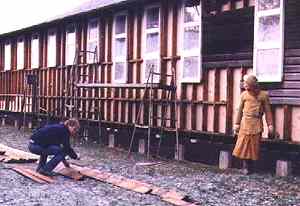
The
old school refectory in its early days as the sala.
For five years heating and cooking
consumed 80 tons of wood a year.
Cladding was removed, walls thickened
and filled with six inches of insulation. |

|

The old school refectory was set up as a meeting hall
(sala) and used by the Sangha for most communal activities. The photo (left) shows the
hall with the original linoleum covering, fireplace and single door into the end room, now
the monks' reception room. For the first few years, the Sangha met for devotional chanting
(puja) and meditation, during the summer months, in the main school hall. The refectory
eventually became the main meditation hall,
although the proximity of an occasionally noisy kitchen made it less than ideal. Like all
the other buildings on the site, both of these halls were wood framed with uninsulated
walls. Thus the first practical challenge of life at Amaravati - staying warm - and a
major feature of Sangha activity - building work - both presented themselves within a few
months of the Sangha moving in.
The Sangha had managed to insulate and provide some
heat for the sala and the nuns' quarters by winter 1984-5, but the site in general
remained freezingly unpleasant. To provide accommodation for lay people and to undertake
retreats, the next Sangha building project was the Retreat
Centre. One great asset was the Shrewsbury Youth Training Scheme which for
several years sent teams of teenagers for a week at a time. They enthusiastically laid
polystyrene and chipboard floors throughout the retreat centre and monks' residence. |


